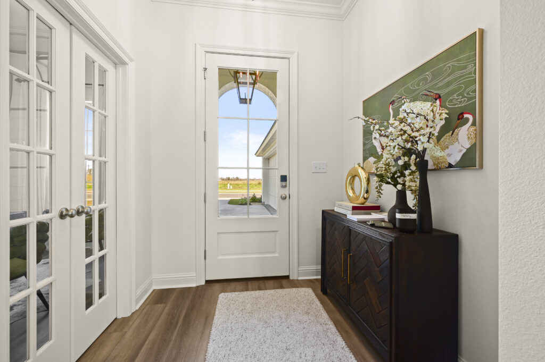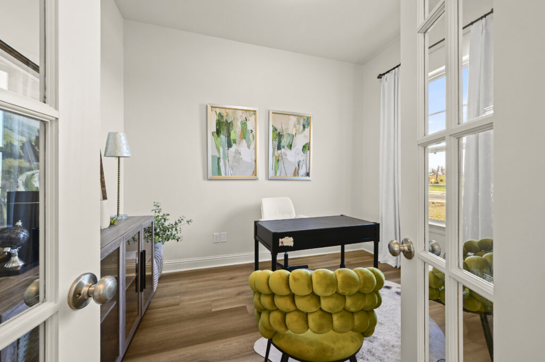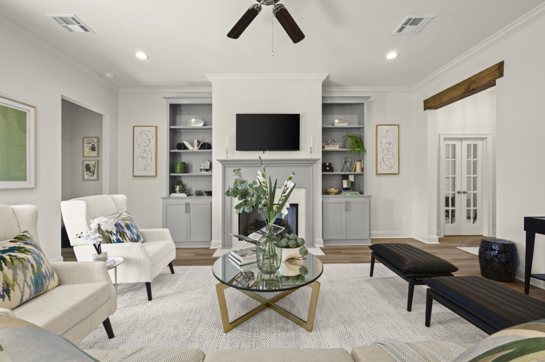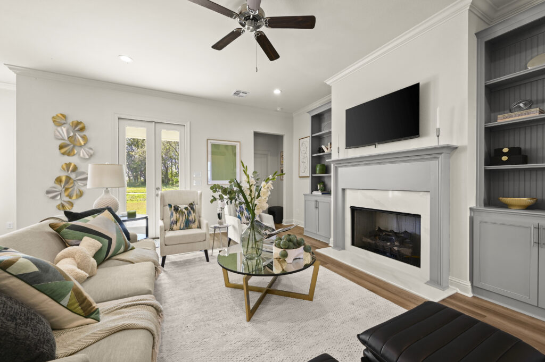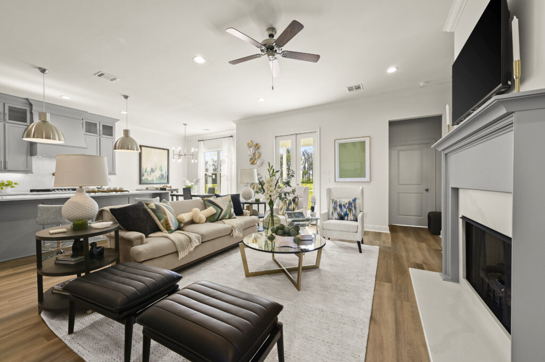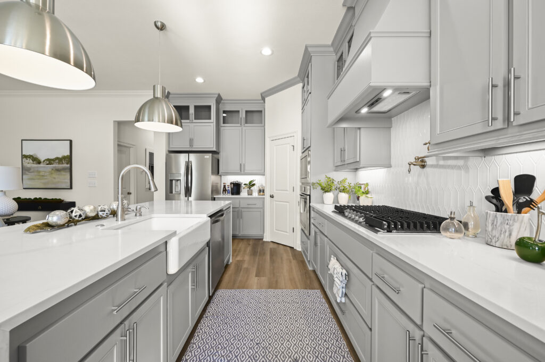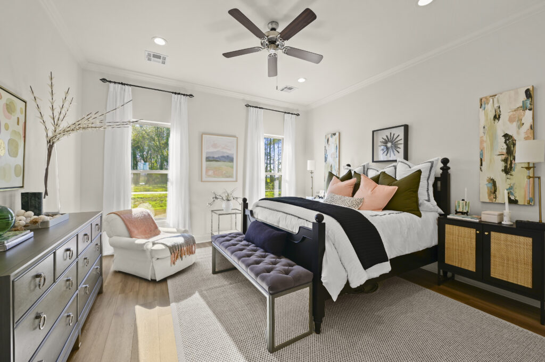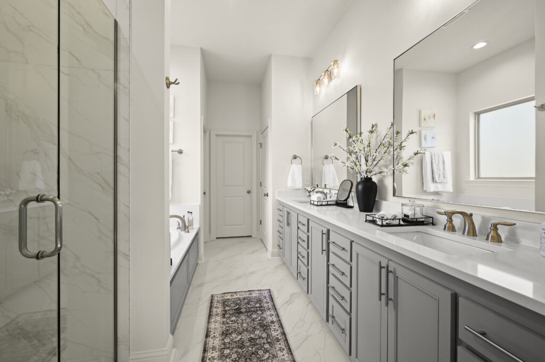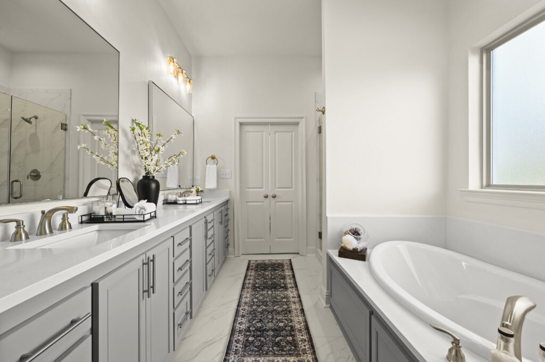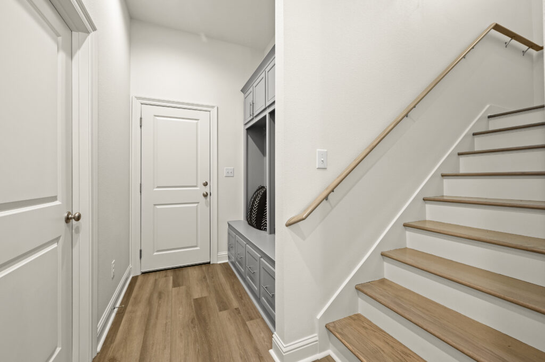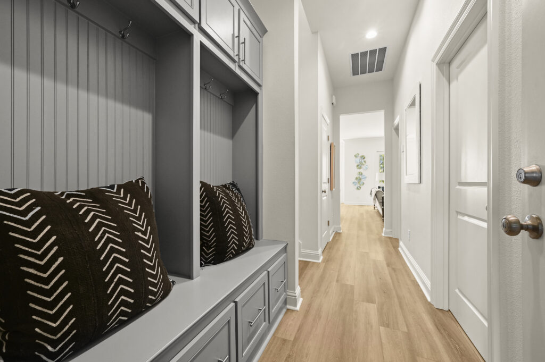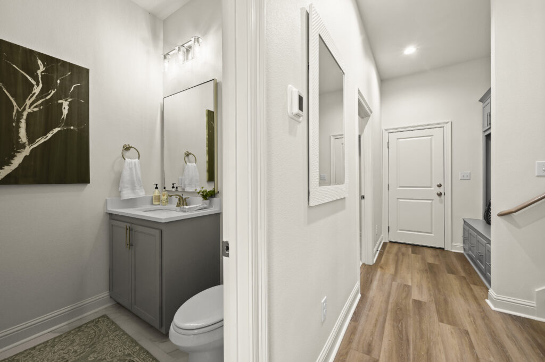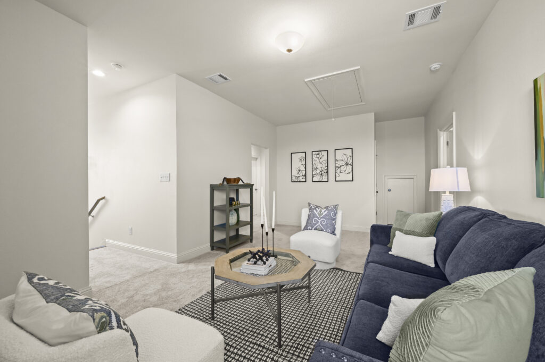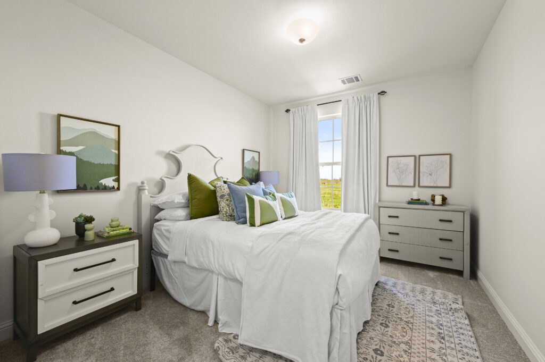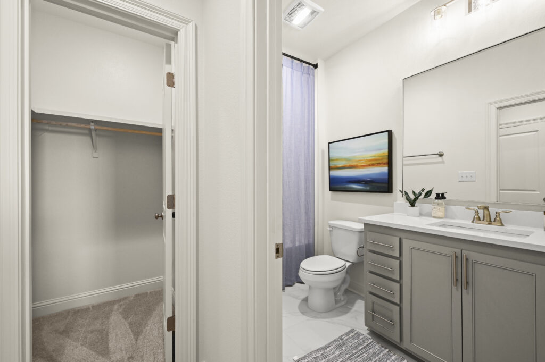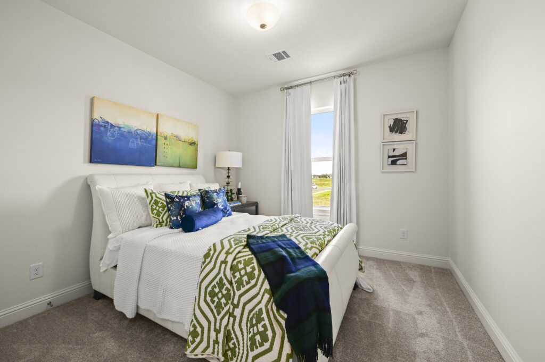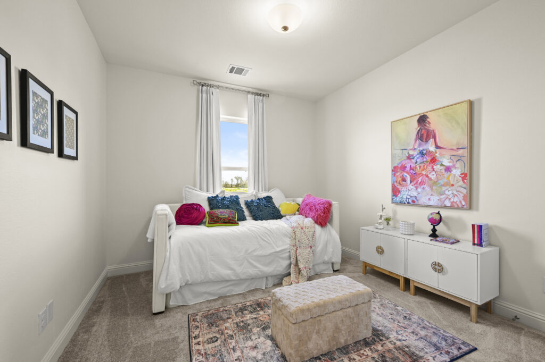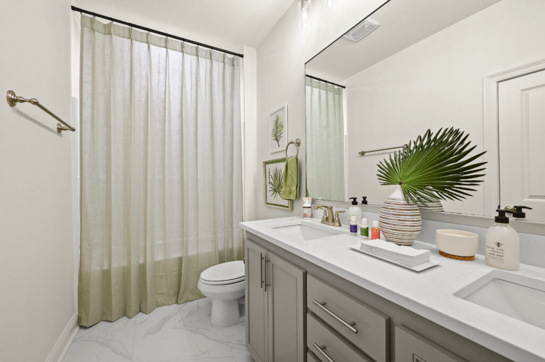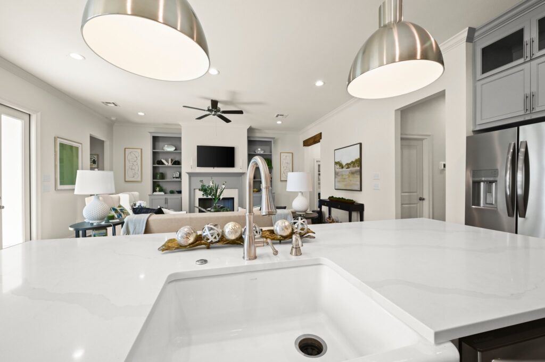#7
Level Homes
Atwater Reserve
![types] types]](https://paradegbr.fun/wp-content/uploads/LH_logo_primary_full-color-6-300x250.jpg)
Property Details
$350,000-$500,000
Price Range
$350,000-$500,000
Price Range
4
Beds
3.5
Baths
2630
Sq Ft
DEscription
The “Burnside” floor plan in Atwater Reserve is over 2600 sq feet of living space. This is a two story home with four bedrooms, three and half baths, an office/ flex space as well as a huge loft/bonus suite. You will enter home from the foyer which leads you into the open living, kitchen and dining room. Upstairs features three full beds, two full baths and the spacious loft area. Very custom throughout with Quartz counter surfaces, wood stair case, custom painted cabinets, custom built-ins, upgrading lighting throughout and stainless appliances.
Amenities
• Pickle Ball community with pond and walking trails located by L’ Aberge Casino
• Builder’s model home – Burnside B floor plan
• Two story home with an office and bonus suite
• Custom painted cabinets with extended uppers
• Quartz water fall Island
Vendors
No items found
Builder Details
![types] types]](https://paradegbr.fun/wp-content/uploads/Todd-Waguespack_headshot-3.jpg)
Todd Waguespack
Property Builder
Since 2000, Level Homes has been a leader in quality homebuilding, creating thoughtfully designed communities across the region. With three flagship master-planned communities and 15 residential developments, Level Homes prioritizes craftsmanship and customer satisfaction. Their state-of-the-art Design Studio allows homeowners to personalize their spaces, ensuring a home that fits their lifestyle. Led by CEO and Managing Partner Todd Waguespack, an industry-recognized leader, Level Homes continues to set the standard for innovative, high-quality residential living.
Location
4052 Atwater Reserve Avenue, Baton Rouge, LA 70810
Sales Inquiries
Jennifer Waguespack
Keller Williams Realty Red Stick Partners
p. 225-445-3274
e. Jennifer@levelbr.com

