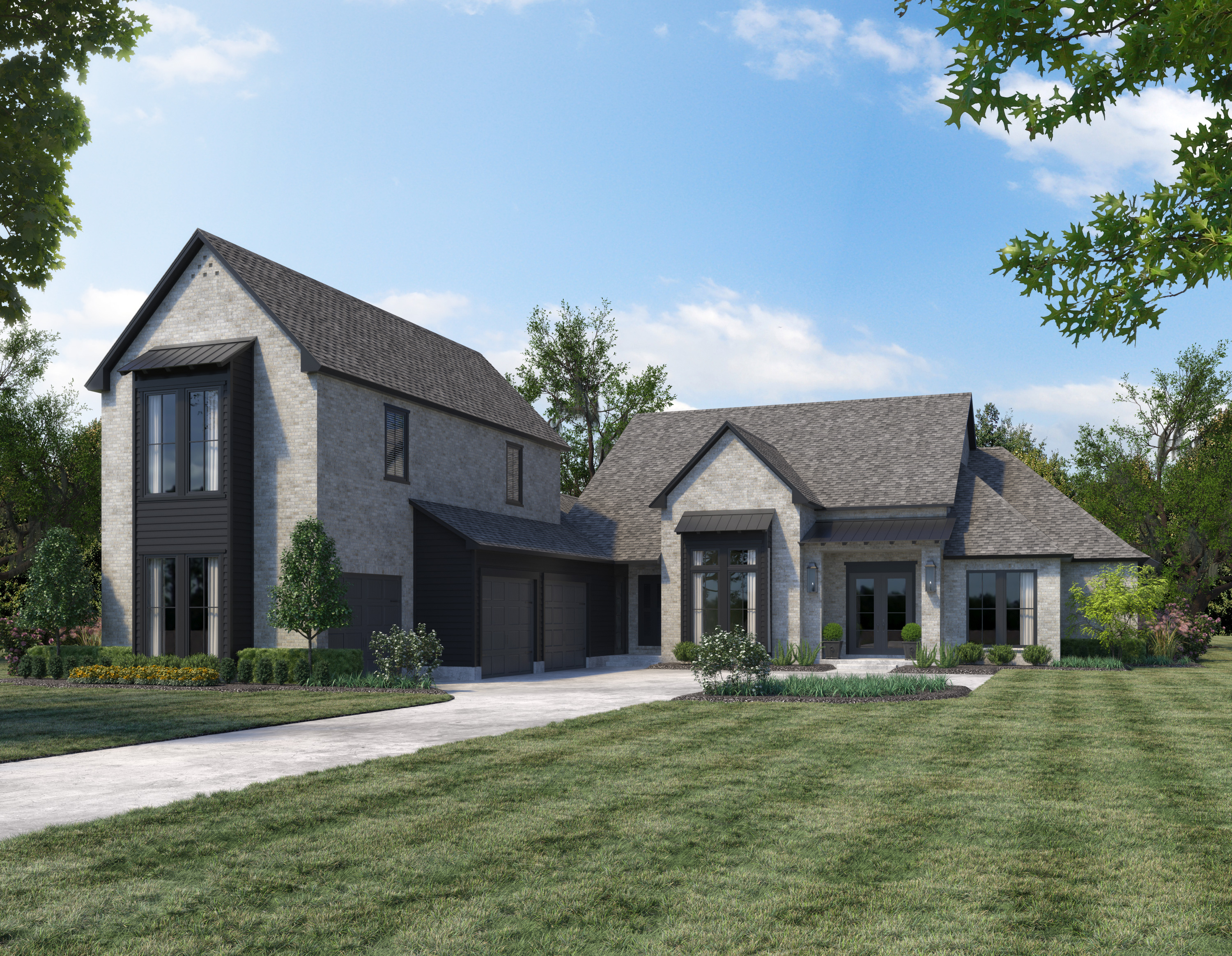#40
Jarreau Construction LLC
Greystone Golf and Country Club

![types] types]](https://paradegbr.fun/wp-content/uploads/JarreauConstrD15aR01bP01ZL-Tyler1b.jpg)
Property Details
$900,000-$1.2M
Price Range
$900,000-$1.2M
Price Range
4
Beds
3.5
Baths
3700
Sq Ft
DEscription
A Masterpiece by Jarreau Construction – Where Luxury Meets Comfort
Welcome to this exquisite custom home in the prestigious Greystone Golf & Country Club, built with unparalleled craftsmanship by Jarreau Construction. This stunning 3,700 sq. ft. living (5,320 total) residence offers 4 bedrooms, 3.5 baths, and an oversized 3-car garage, all perfectly positioned to overlook a serene lake and the 8th fairway.
Step inside to an open floor plan highlighted by cypress-beamed cathedral ceilings and elegant architectural details. The dining room showcases custom accent trim, while white oak cabinets, floors, and beams create a warm and inviting atmosphere throughout.
The chef’s kitchen is a masterpiece, featuring state-of-the-art Monogram paneled appliances and an oversized hidden pantry for seamless organization. The spacious laundry room offers two built-in hampers for effortless convenience.
The luxurious master suite is a retreat like no other, boasting a double-head shower with towel warmers for ultimate comfort. Each bedroom offers walk-in closets, ensuring ample storage, while a home office just off the foyer provides a dedicated workspace.
Seamless indoor-outdoor living awaits as you walk through the 17-foot accordion door onto the expansive back patio. Designed for year-round enjoyment, this incredible space features an outdoor fireplace and a full kitchen with a built-in grill, refrigerator, and sink. With electric screens, heating, and air conditioning, this patio is the perfect place to entertain or unwind in any season.
This home is a true statement of refined living in Greystone Golf & Country Club. Schedule your private showing today and experience the exceptional quality of Jarreau Construction!
Amenities
Open floor plan. White oak cabinets, floors, and beams throughout. All state of the art Monogram paneled appliances. Patio features powered screens with air conditioning and heat. Custom master shower with built in towel warmers. Huge hidden pantry off kitchen. 17’ Accordion door from living room to back patio.
Builder Details
![types] types]](https://paradegbr.fun/wp-content/uploads/Chase-Jarreau-400x400-1.png)
Chase Jarreau
Property Builder
Location
9387 Sawgrass Blvd, Denham Springs, LA 70726
