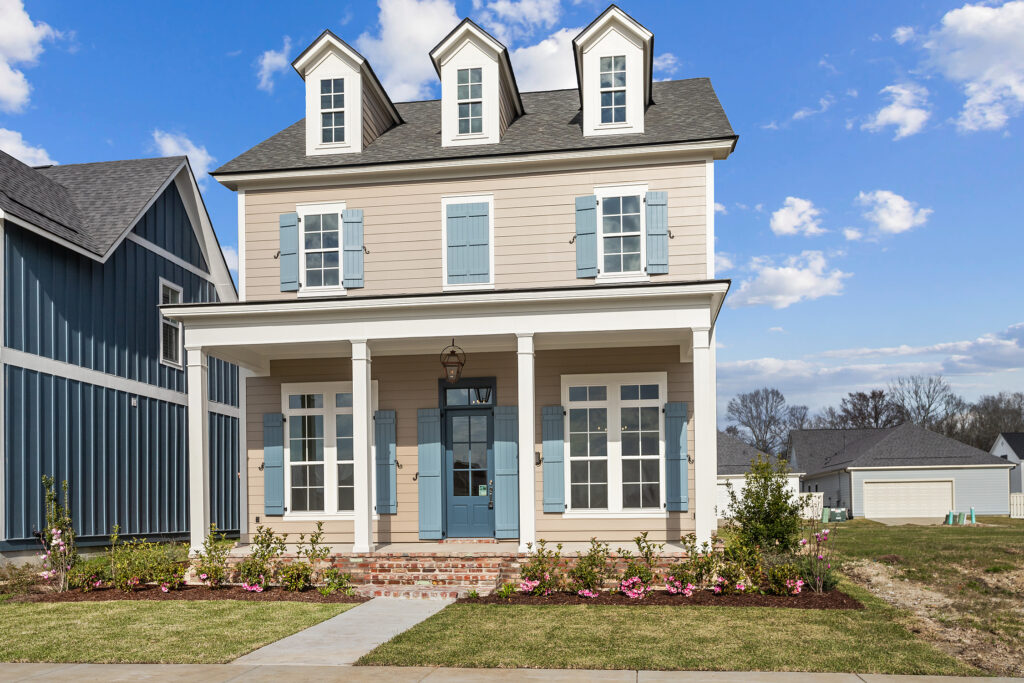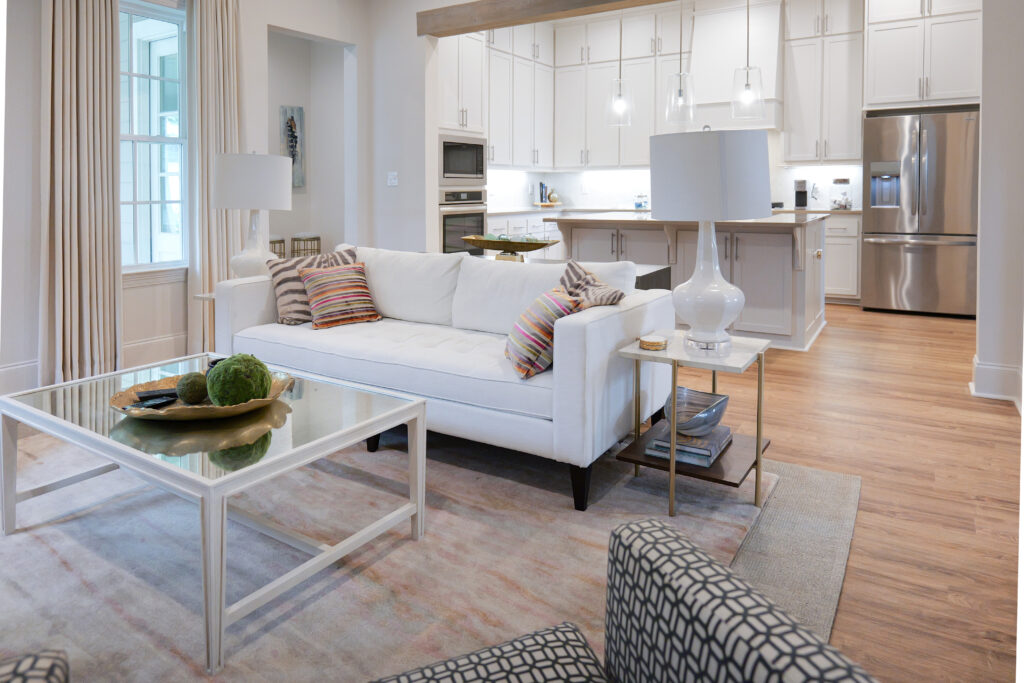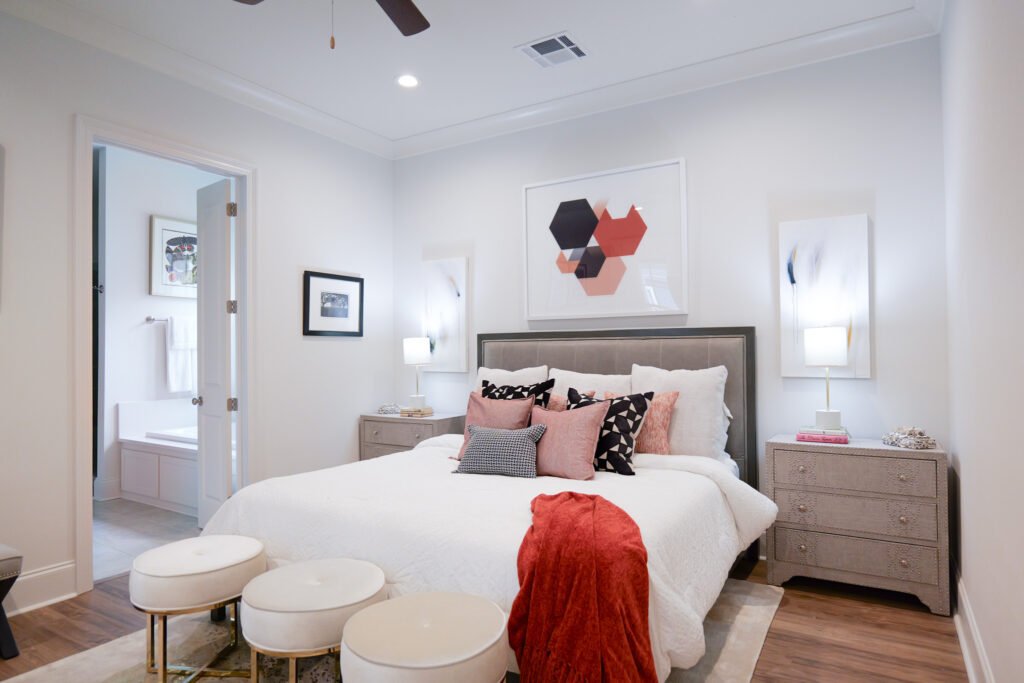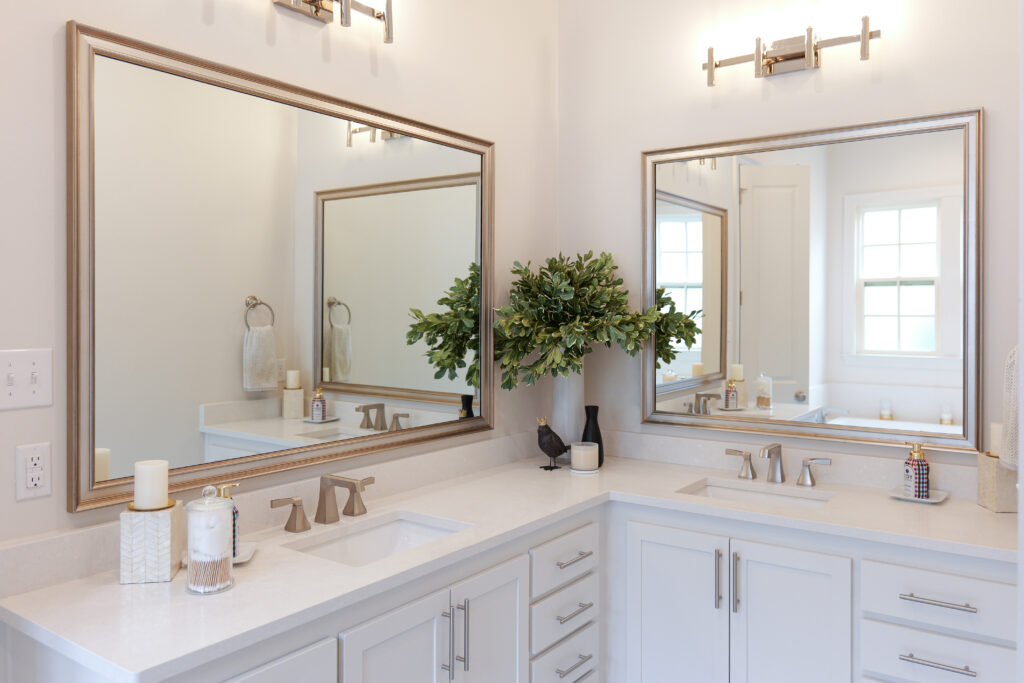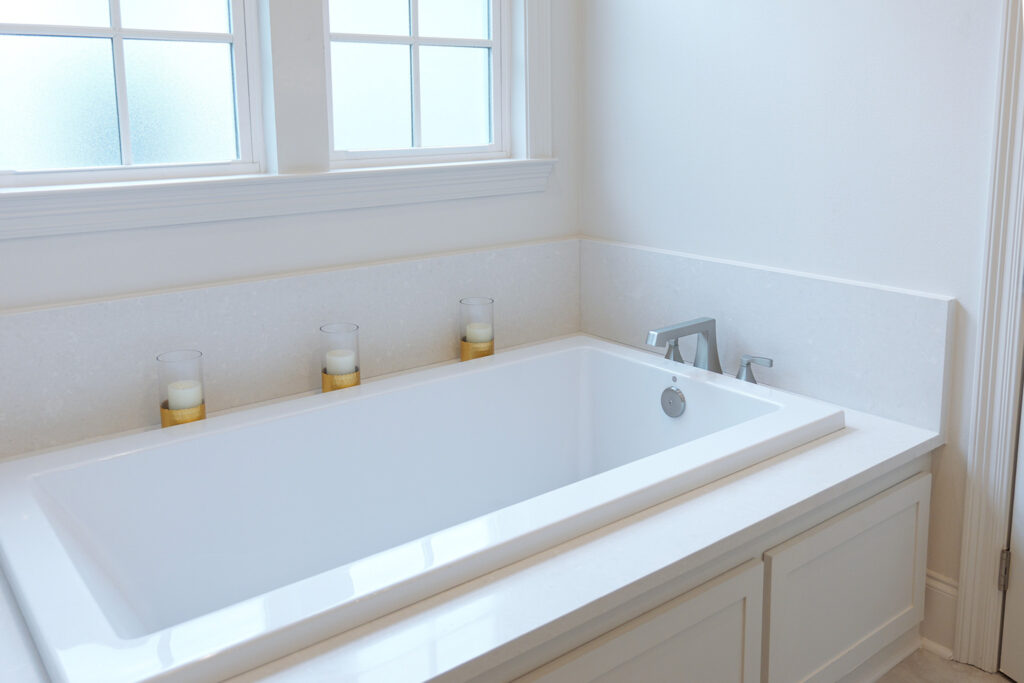#24
Level Homes
Materra
![types] types]](https://paradegbr.fun/wp-content/uploads/LH_logo_primary_full-color-4-300x250.jpg)
Property Details
$350,000-$500,000
Price Range
$350,000-$500,000
Price Range
4
Beds
3.5
Baths
2570
Sq Ft
DEscription
The Charlotte floor plan by Level homes is a two-story floor plan with all the bells and whistles! This home has four bedrooms, three and half baths, an office, gourmet kitchen, separate dining room and a spacious loft! Enter the home into the foyer with the lovely dining to the right and a home office to the left offering tons of natural light. The gourmet kitchen features a waterfall island, stainless appliances, custom cabinets, walk in pantry and butler / back kitchen area. The master suite has wood flooring, spa like bath and huge walk-in closet! www.levelhomeslifestyle.com
Amenities
• Traditional Neighborhood Development located off Airline Hwy by Woman’s Hospital
• Builder’s Model home – Charlotte A floor plan
• Gourmet kitchen with waterfall island, custom cabinets, butler/ wine area
• HUGE, covered patio for entertaining
• Office and formal dining area
Vendors
No items found
Builder Details
![types] types]](https://paradegbr.fun/wp-content/uploads/Todd-Waguespack_headshot-1.jpg)
Todd Waguespack
Property Builder
Since 2000, Level Homes has been a leader in quality homebuilding, creating thoughtfully designed communities across the region. With three flagship master-planned communities and 15 residential developments, Level Homes prioritizes craftsmanship and customer satisfaction. Their state-of-the-art Design Studio allows homeowners to personalize their spaces, ensuring a home that fits their lifestyle. Led by CEO and Managing Partner Todd Waguespack, an industry-recognized leader, Level Homes continues to set the standard for innovative, high-quality residential living.
Location
14309 Farris Drive, Baton Rouge, LA 70817
Sales Inquiries
Jennifer Waguespack
Keller Williams Realty Red Stick Partners
p. 225-445-3274
e. Jennifer@levelbr.com

